A crib in the closet? Explain yourself right?
Well, in 2015 we were blessed with our second child. Unfortunately, we were not blessed with more space for said little bundle of joy. Our 850 square foot condo was going to have to fit us, and kid number 1 will have to share the space.
The crib in the closet worked great for our family. The little guy was in it for about 3 years. Once he got to the point we thought he could climb out of it if he really wanted to figure it out, we went to a bunk bed. We didn’t need the change table anymore at that point as well, so we could move the space around. I found this idea on Pintrest, so I can’t take full credit for that. We still had the crib from the first child, so I concocted my own version of a crib in the closet. Here is how it went.
Take Out The Closet
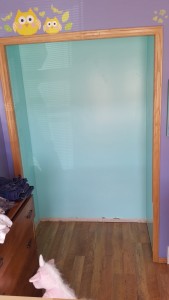
The first step, of course, was to remove the closet doors, hanging bar, and hardware. I don’t remember if I planned on taking a part of the door trim to allow for space for the gate, but I ended up taking out part of the door trim to allow space for the gate posts. I also removed the molding around the floor.
Flooring & Storage Cupboards
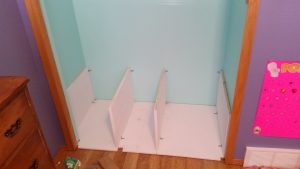
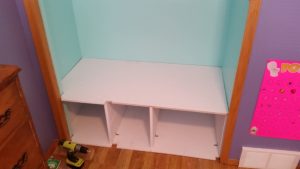
Space being at a premium, this crib in the closet couldn’t take up the whole closet. We needed to have some room for storage still. Also, to keep things easier on our backs, we wanted the crib to be at, well, crib height. I got some decent “hobby” wood plywood from the local hardware store, and cut it in two pieces to fit the shape of the closet floor. Using “L” brackets I installed the walls so that we could fit the clothes hamper in one and then basically split the difference in the remaining space to make two more compartments. I repeated the process for the floor to make the top of the compartments. This will eventually be the floor of the crib as well. Note the notches cut in the front.
Gate Posts
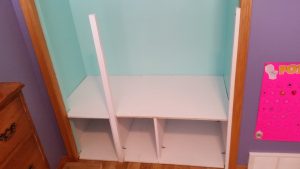
The crib was made from a composite wood that did not like being taken apart and put back together a few times. So, I picked up some 1″x 1″ lumber, painted it, and took the metal and plastic hardware from the crib.
Dividing Wall
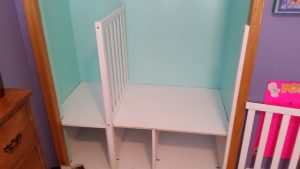
With the old crib as a guide, I cut crib panels to fit the space and pre-drilled holes to fit the old hardware. Cribs are always made to change as the baby grows, so the dividing panel wall was attached to the back wall of the closet with “L” brackets. They can easily be removed when the little tyke need some more room. I basically, used “L” brackets and 3/4″ screws to construct this whole project. Other than the hardware that came with the crib. I did use plugs and drywall screws in the back of the closet to secure things into the drywall, but still “L” brackets.
Crib In The Closet Gate Installation
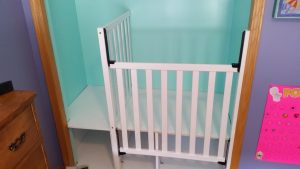
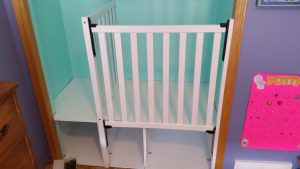
You have to take your time with this part. But basically, the guides that allow the gate to go up and down need to be straight. They need to be in the middle of the post, and they need to be perfectly one above the other. I used the old crib as a pattern again, and pre-drilled the holes I could. I had to take the hardware off one side of the gate itself to cut it shorter. It is pretty straight forward to reinstall that bit. Still take time to ensure it is on straight as well. For me, the biggest challenge with working with this type of material is over tightening the screws. It’s a baby, not a lion cub. Just snug the screws up tight, nothing crazy.
The Mattress
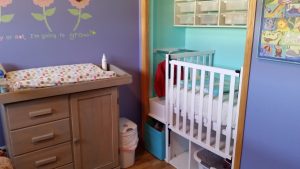
The crib that we had would have fit in the closet, if not for the door frame of the closet. Because of this, I knew the mattress from the old crib would fit snuggly into the new crib in the closet, without the dividing wall. I removed the foam from its cover and cut it to fit between to closet wall and the dividing wall. Then, I put it back into the full cover and folded the extra under. Eventually I would put it back together. The foam fits into the cover tight, and I cut it with a fresh razor blade. So when it was put back together the crack was barely visible, and there was no issue as far as comfort.
The mattress was initially lifted by placing 2 – 2″ x 6″ boards, cut to fit across the width of the crib, on their edge, and laying flat 3 more 2″ x 6″ cut lengthwise. Finally, 5 – 2″ x 6″cut across the width again, but laid flat. This maximizes air flow around the crib, which is important. The boards are removed as the child grows and the mattress lowers, much like the original crib did.
The Finishing Touches To The Crib In The Closet
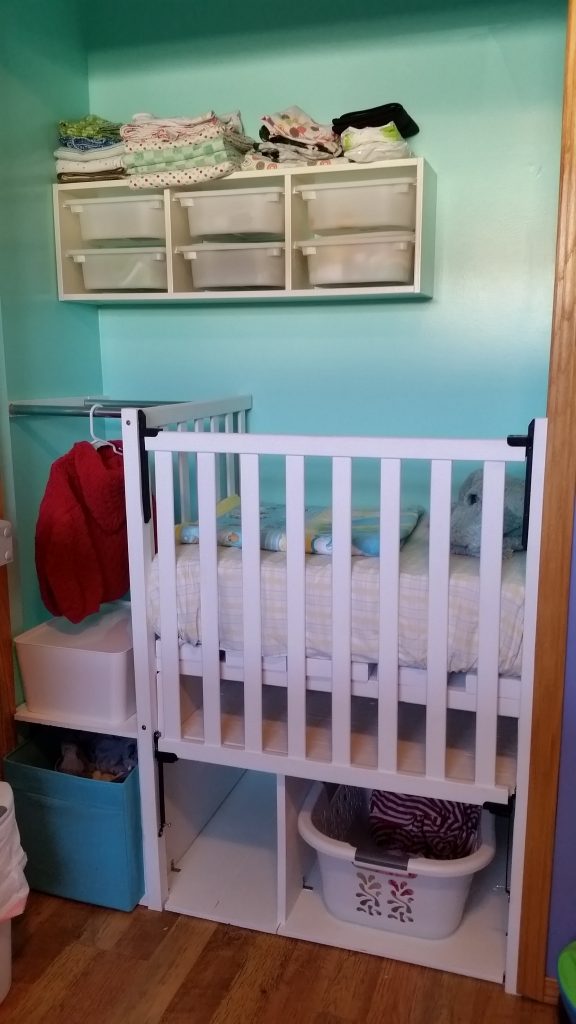
At first, the baby is small and doesn’t really move around much when they are in their crib. So the extra space was set up to temporarily hang clothes and the shelf above was installed. Trust me we made sure that shelf was secure. It stayed until the kid was big enough to reach it. Then it was removed and placed in the hallway. The dividing wall stayed until the little one started to want to pull things through the bars. Being in the closet, we had to be extra mindful to allow for air flow and not get to many things hanging there as well.
Just A Couple Other Things About The Crib In The Closet
The crib in the closet is more secure than the store bought crib ever was. I really took my time to make sure the gate would work correctly and stay secured. As a happy coincidence, when the clothes hamper wasn’t pushed in the whole way, it would block the gate from dropping. An added backup I did not plan.
Eventually the closet would be put back together. The trim removed from the door frame for the gate posts would have to be replaced. Some of the door hardware that I misplaced while the crib was there as well. I stored the doors and the floor molding in the rafters of the basement and the whole thing went back together pretty easily. I don’t have a pic of the closet now because the 2 kids still share the room, and there is no clear shot to get a picture at the moment. I’ll add it to the page when we move and can get a good picture.
Contact me if you want more info.